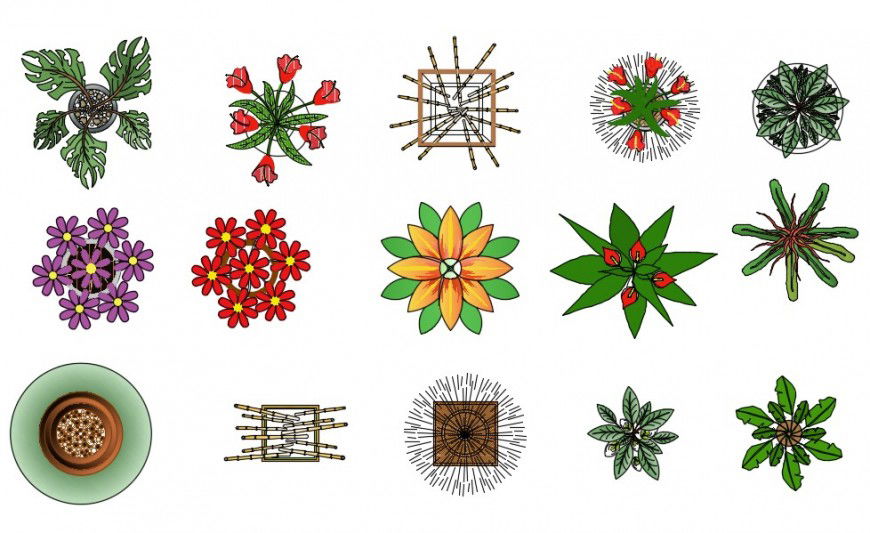CAd drawings details of Potted plant colorful types plan
Description
CAd drawings details of Potted plant colurful types plan elevation detailing with hatch area blocks dwg file that includes line drawings of plants and trees blocks
Uploaded by:
Eiz
Luna

